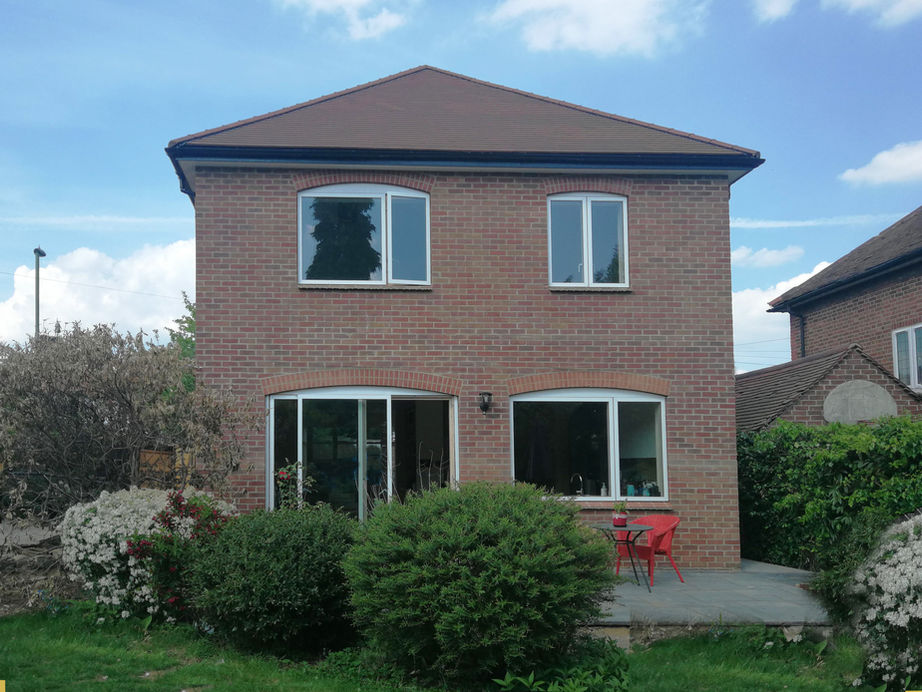Projects
Hillside House
Grand Designs House, Peak District
A sustainable modern family home on a sloped site in the Peak District conservation area.
Featured in Channel 4 Grand Designs October 2017.
Lullington Garth
New Build House, Woodside Park
Located on a corner plot on in Woodside Park, Hark Architecture achieved planning approval to demolish a garage and replace it with a 2 bedroomed house. This new build house fits comfortably in the street scene and appears to have always been there.
Kelling Garden
New Build House, Croydon
Hark Architecture achieved planning approval for a small house of contemporary design on an awkward corner site located in Croydon.
Leswin Place
New Build Offices , Stoke Newington
Timber-clad contemporary office design, adding interest and an additional unit to an industrial development in Stoke Newington.
Ludlow Way
Extension and refurbishment works , Hampstead Garden Suburb
Sensitive renovation and extension works to a house located within the Hampstead Garden Suburb Conservation Area.
Offham Slope
Rear/side Extension, Loft Conversion Woodside Park
A private house in Woodside Park transformed to suit a modern family. The space is flooded with natural light. The arrangement of the house was perfected after understanding the family's needs and dreams and several design options.
Chanctonbury Way
Rear/side Extension, Woodside Park
Extension and reconfiguration work to a semi-detached property locate in Woodside Park. The project adds much needed space and vastly improves the flow of this family home.
Farmers Road
Rear/Loft Extension, Leyton
The project brings life back to a tired terraced house with the addition of a modern rear extension and dormer, maximising its potential.
Cornwood Close
Loft Conversion, Hampstead Garden Suburb
Loft conversion in a conservation area. Required a full planning application to the local planning department and an application to the Hampstead Garden Suburb Trust.
Whitefield Road
Co-Op and 7 flats, Woking
Full planning permission to extend and convert a restaurant to a Co-Op and 7 flats.
The design process included pre-planning discussions with Woking planning department, an analysis of the nearby grade II listed building and the surrounidings, daylight sunlight report and a transport report.
South Birckbeck Road
New build House Backland site
The scheme includes the sub-division of the site to provide a two storey 3 bedroom house at the rear as well as single storey rear and side extensions to the existing building to convert a 2 bedroom flat into two 1 bedroom flats.
The design s a modern and modest building, that complements the existing building with the choice of materials and architectural detailing while providing excellent open plan accommodation. The design process included several iterations with the client to ensure the projects viability. pre-planning discussions with Waltham Forest Planning department.
Bury St Edmonds
New Build Flats and Commercial Unit on Garage Site, Bury St Edmonds
A high level feasibility study provides 22 new build flats and a large commercial unit in Bury St Edmonds town centre.
We carry out many feasibility studies at a fast turnaround, and specialize in residential and mixed used developments. We start by understanding the developer's aspirations for the site, research local planning policies and nearby planning application and then provide several design options with accommodation schedules.















































































